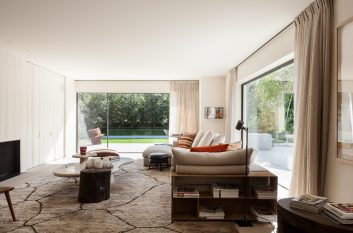What is a Prairie-style Home?
By: Architectural Visions
Prairie-style architecture is a home style that is similar to Arts and Crafts style homes and pioneered by architect Frank Lloyd Wright in the 1900’s. Prairie-style homes are open, functional and flowing. These types of homes were designed in response to the previously popular Victorian-era homes known for having many small closed-off rooms. The architects at the forefront of prairie-style homes wanted a house that could cater to more modern lifestyles. Prairie-style homes are also designed to embrace and encourage an indoor-outdoor lifestyle, bringing the outdoors inside the house. Read on to find out the characteristics of prairie-style homes, the geographic origins, and the windows and doors that work well with this style of architecture.
Key takeaways for prairie-style homes:
- The exterior of prairie-style homes typically has low-pitched, wide, flat roofs that extend past the house’s structure. The materials are natural to blend in with the surroundings.
- The interiors of prairie-style homes were designed around indoor-outdoor living. Prairie-style homes should flow seamlessly from the inside to the outside, are open concept and encourage easy entertaining.
- Prairie-style homes originated in the midwest. The lines in prairie-style homes mimic the Midwest’s flat landscape.
- Prairie-style homes can be easily identified by their windows. The tall, thin windows are in a row to create the illusion of a single, large window. Doors in a prairie-style home are typically hinged double doors.
Characteristics of prairie-style homes
Prairie-style homes are designed to create a comfortable, easy way of living without being too elaborate or intricate. This home-style focuses on expert craftsmanship instead of mass-produced elements. Below elaborates on the exterior and interior characteristics of prairie-style homes.
Exterior of prairie-style homes
The exterior of a prairie-style home is the easiest way to identify its architectural style. They often have low-pitched, wide, flat roofs. They also have overhanging eaves that extend past the structure of the house. The overhanging roofs create porches around the house. These porches create indoor-outdoor living space, an essential part of the prairie-style movement. A single, wide chimney is typical in prairie-style homes.
Organic materials are another marker of prairie-style homes. All the elements were selected to blend seamlessly into nature, from wood to natural-colored siding to stone. These elements lay horizontally to mimic the horizon lines of looking out over the prairie. Elements that must lay vertically, such as gutter downspouts, are typically hidden in Prairie-style homes.
Interior of prairie-style homes
The interiors of prairie-style homes were designed around indoor-outdoor living. Prairie-style homes should flow seamlessly from the inside to the outside.
Prairie-style homes are also open-concept in the living room and dining area. Prairie-style houses are slightly different from standard open-concept spaces, as the kitchens remain hidden. The first floor of prairie-style homes are designed as one room, with the flow of the space remaining top priority. This flow allows for easy entertaining and being able to comfortably move throughout the space.
The woodwork in prairie-style homes is simple and natural to blend with the natural exterior materials. Furniture is often built-in, to eliminate the need for any unnecessary furniture pieces. The woodwork is hand-carved, and this craftsmanship is done in an understated way and lacks intricate details.
Geographical origins of prairie-style homes
Prairie-style homes originated in the Midwest, as Frank Lloyd Wright was a Chicago-based architect. The lines in prairie-style homes mimic the Midwest’s flat landscape. When Wright introduced this style to the area, many architects continued to replicate it. Currently, many of the original prairie homes exist in Illinois and Wisconsin.

Picture window and sliding glass door
Prairie-style windows and doors
Prairie-style homes can be easily identified by their windows. The tall, thin windows are in a row to create the illusion of a single, large wall of windows. This significant window wall further contributes to the indoor-outdoor effect. Windows in prairie-style houses include art glass, making it appear like art pieces. The windows in prairie-style homes are artfully designed, and give the homes a distinct look.
Windows in prairie-style homes are typically casement windows and can incorporate a grid design. Picture windows contribute to the wall of windows commonly found in prairie-style homes, and specialty-shaped windows can fit in the smaller nooks and crannies of a prairie-style home.
Doors in prairie-style homes are typically double doors and are hinged to blend the indoors with the outdoors. Modern prairie-style homes may have gliding patio doors for more modern conveniences.
AVI Windows & Doors
Ensure your modern prairie-style home has the windows and doors it needs to complement the architecture by contacting the experts at AVI. AVI is your one-stop-shop for prairie-style home window and door needs, with in-person and online service options. Please don’t hesitate to contact us online or come by one of our Southeast locations and let us help you!

